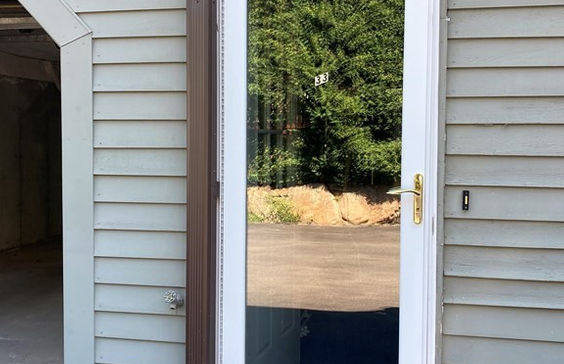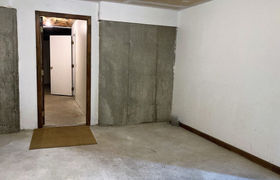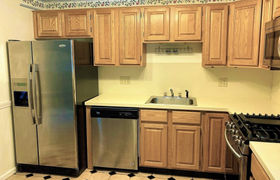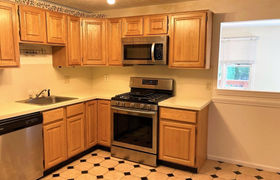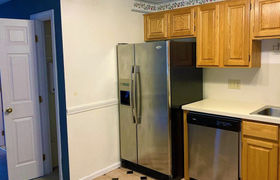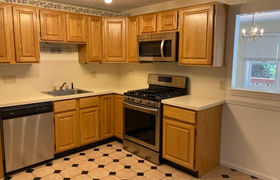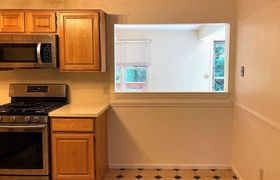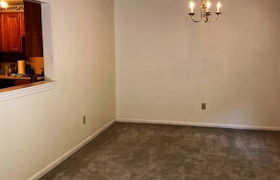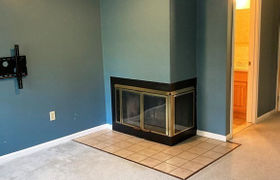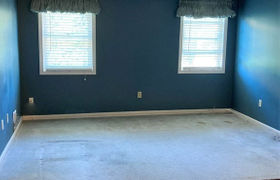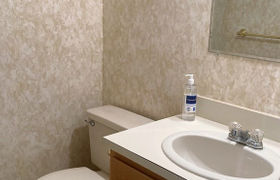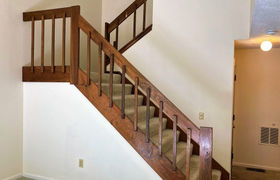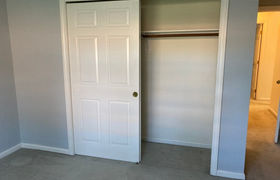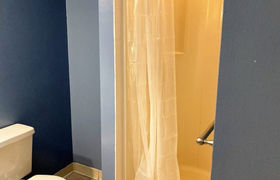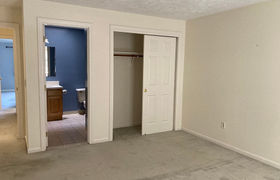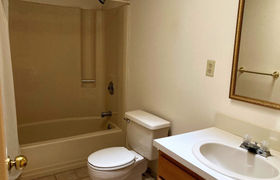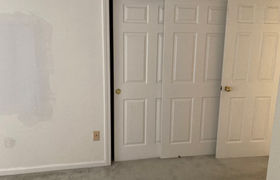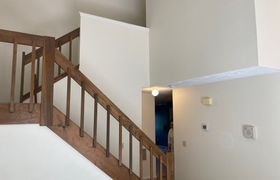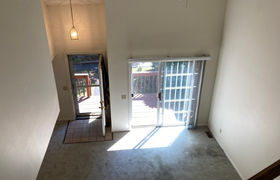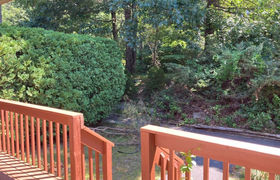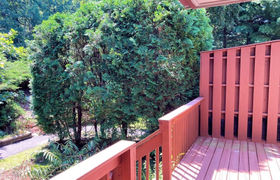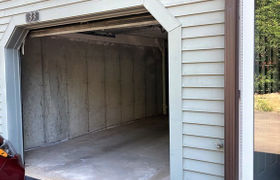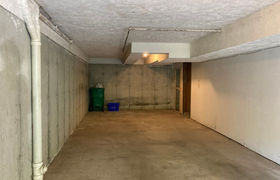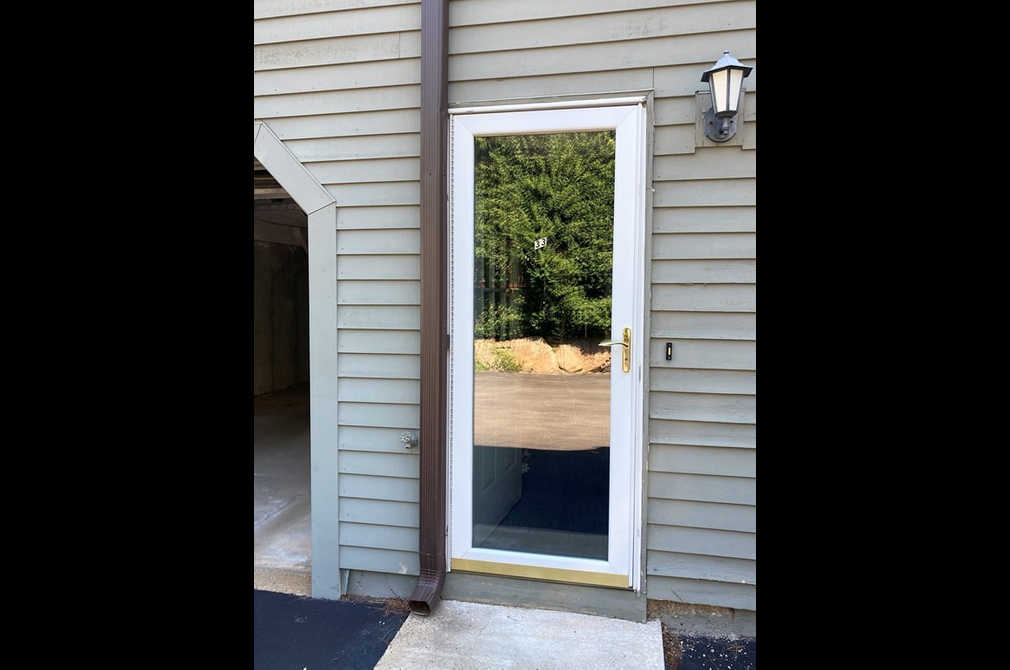A wonderfully spacious home in a private location at the top of Spyglass Hill - with an open floor plan that leads out to a large deck overlooking the woods. There is a living room and a family room on the main floor, as well as a gracious formal dining room with a pass through to the large kitchen. Upstairs each bedroom is ensuite, one bath with a tub and shower, one with a large shower stall. There is no lack of storage here, with double closets in the bedrooms, a utility closet on the main floor, and a large basement space that exits to the driveway. The tandem garage has plenty of room for 2 cars and storage. Behind the scenes is gas heat, new air conditioning, new paint throughout. No smoking, no pets, $50 credit check fee with application. Tenant pays gas, electricity. Your tenant pays your fee.
